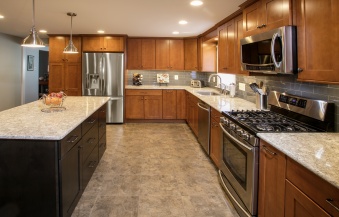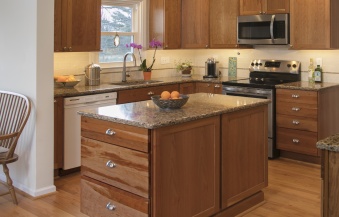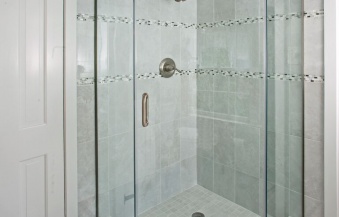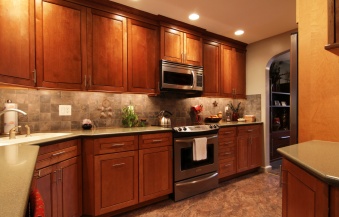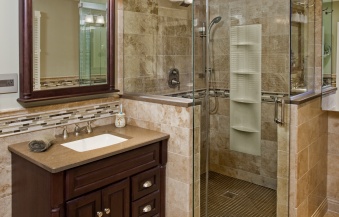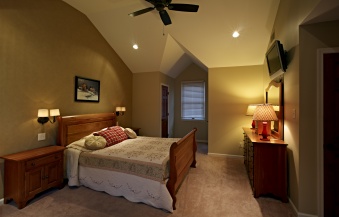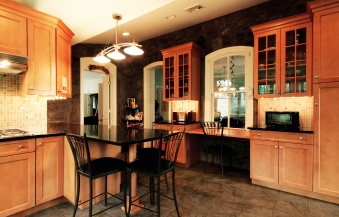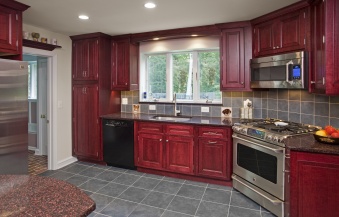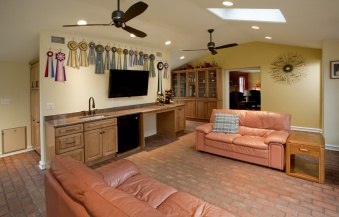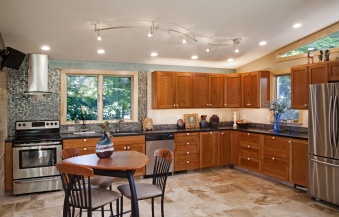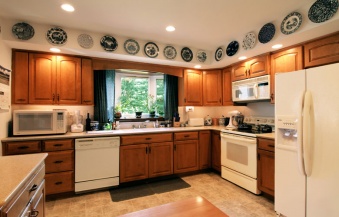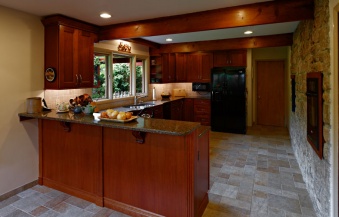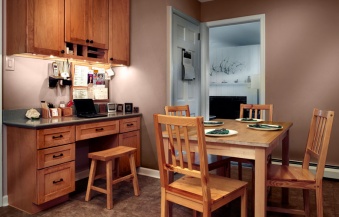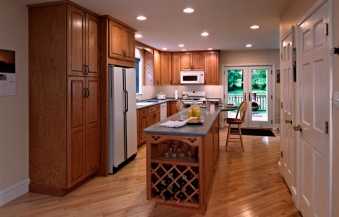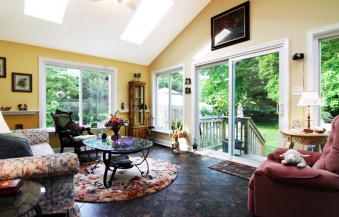© Copyright 2015 -Mergen Co.
Kitchen Remodel
The homeowners wanted to open up the space to the attached sunroom, solve traffic problems created by the existing layout. They were also looking for an updated look, storage options, better countertops and new appliances.
Decks and Porches, Kitchen Remodel, Room Addition
These photos of the Rogers Residence represent three projects completed over a span of about eight years.
Kitchen Remodel
The Hyatt’s came to us looking for an elegant kitchen, open to the outdoor light.
Office Nook, Kitchen Remodel
A brighter, more welcoming kitchen, as well as the addition of an office nook, were the two upgrades the Hyatt’s came to us looking for. Their 60s era kitchen had a combination of drab wood and sterile white cabinets and their kitchens unusual length presented challenges and possibilities.
Kitchen Remodel
The Horner family’s tiny kitchen and basement needed a change and they contacted us to see if we could turn their architect’s plans for them into a reality. The plans involved building a multi-use addition over a full basement, as well as convenient stair access to it.
Room Addition
The Sandstroms are avid gardeners with extensive gardens in their large back yard. Unfortunately, their house had no back door and only two small windows in the dining and kitchen area, so they were unable to easily access and enjoy their gardens from inside the house.

